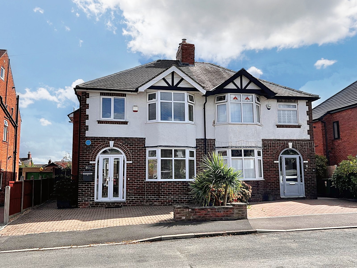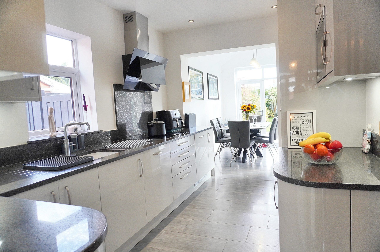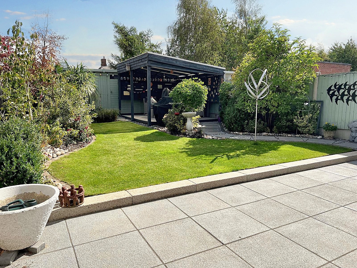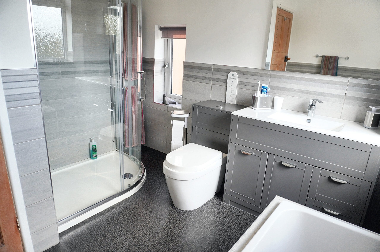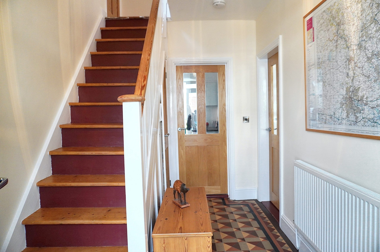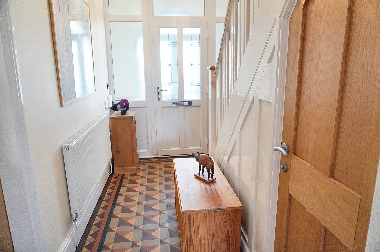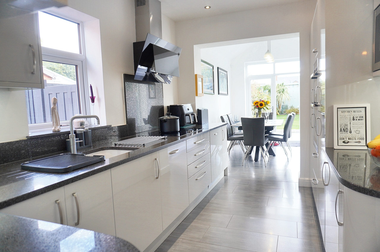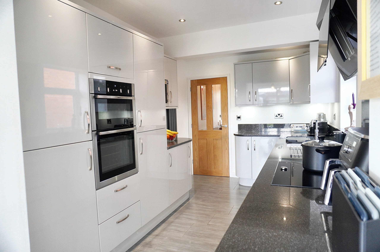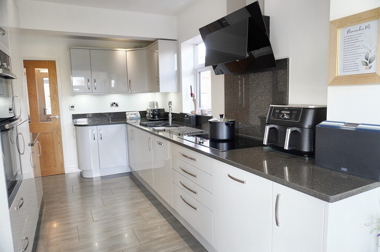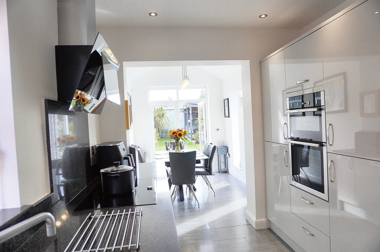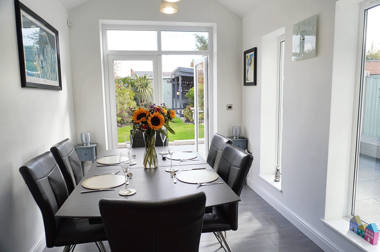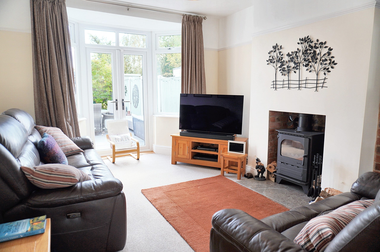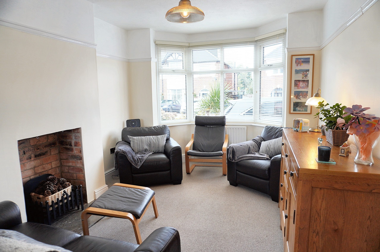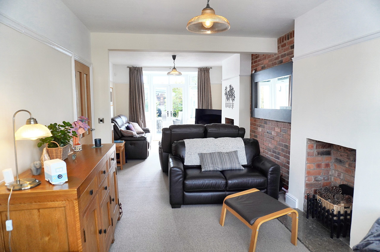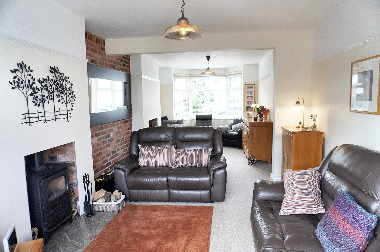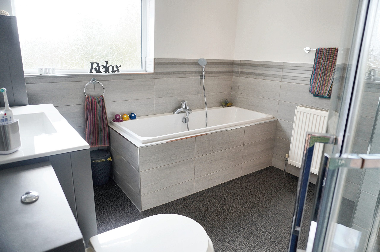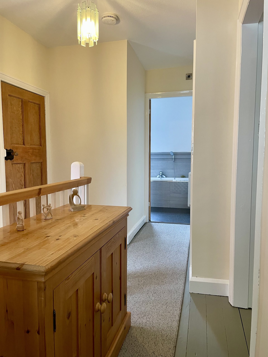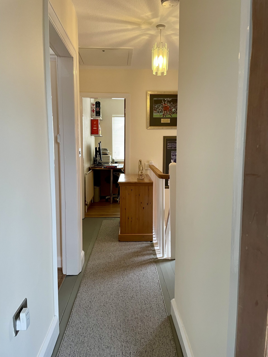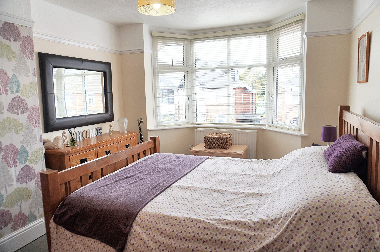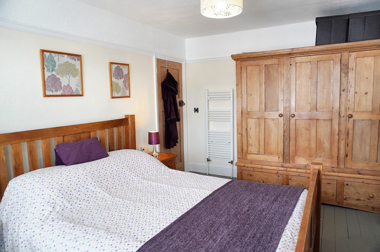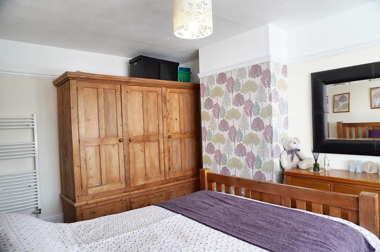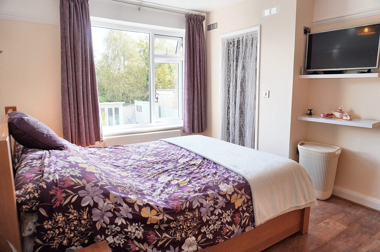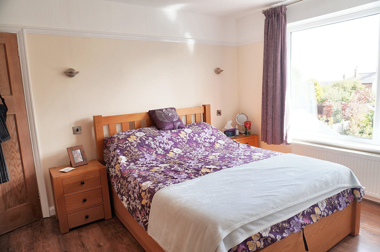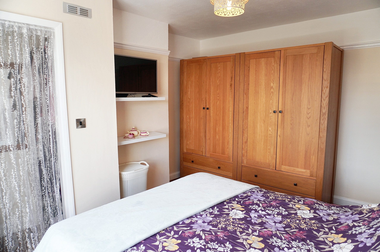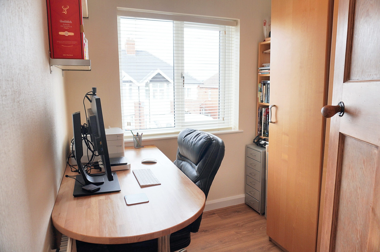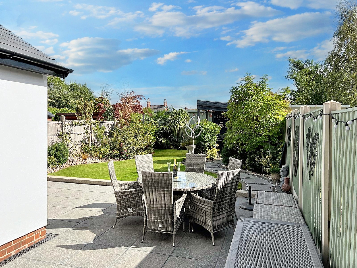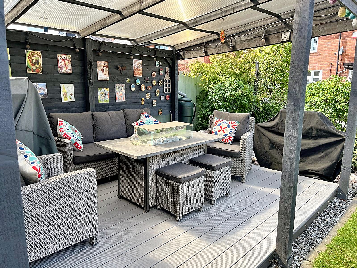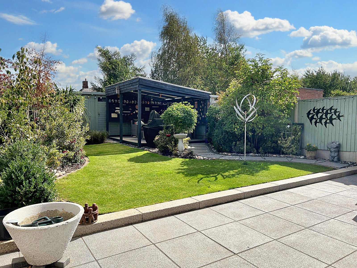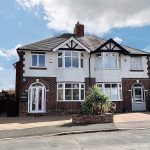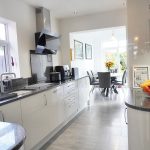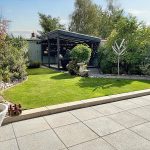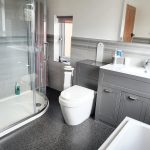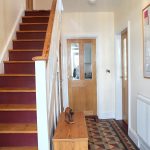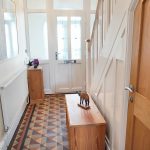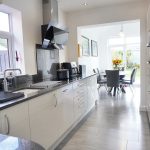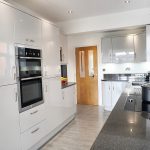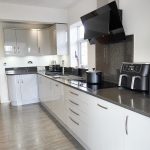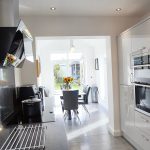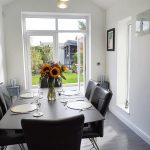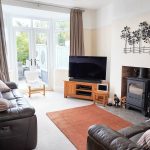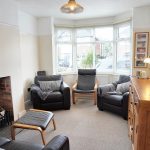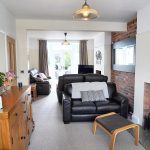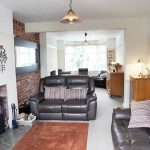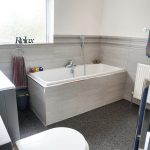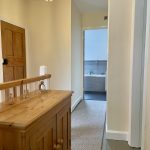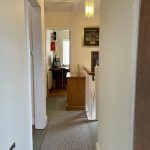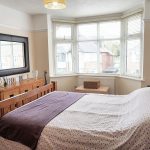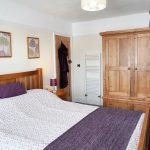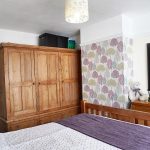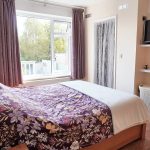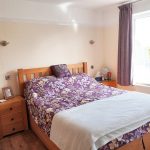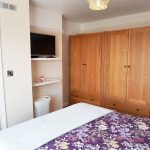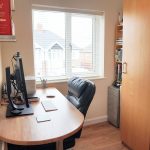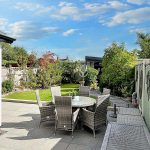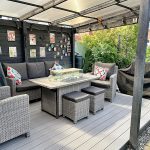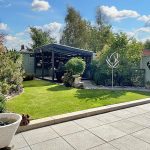Harris Avenue, Ripley, DE5
Property Features
- Highly desirable Harris Avenue address
- Landscaped garden with outdoor seating area
- 3 bedrooms
- Extended dining kitchen with quartz worktops & instant hot water tap
- Lounge with log burning stove
- Block-paved driveway with off-road parking
Full Details
Afternoon barbecues in the garden, cosy winter evenings by the multi-fuel stove… this three-bedroom semi-detached home on Harris Avenue, one of Ripley’s most desirable addresses, offers the best of both worlds. Thoughtfully extended and beautifully presented, it combines comfort, style and practicality throughout. From the moment you arrive, the block-paved driveway sets the tone for what’s inside. The heart of the home is the extended dining kitchen, fitted with quartz work surfaces, an instant hot water tap, and plenty of space for family dining or entertaining. The spacious through lounge is equally inviting, with a log burning stove and French doors opening onto the garden. Step outside and you’ll find a private landscaped garden that enjoys the afternoon sun, complete with patio, a covered seating area, and an impressive 8.5m x 3m insulated outbuilding, perfect as a home office, gym or studio. A real gem in a prime Ripley location, this home is ready to move into and enjoy from day one.
Entrance Hall
Step into the property through a smart enclosed porch with fully glazed French doors, the perfect spot to kick off boots and hang coats. A composite front door with additional half-glazing opens into the welcoming hallway, where you’re greeted by a beautiful Minton-style tiled floor. The hallway sets the tone for the rest of the home, with stairs rising to the first floor and doors leading to the ground floor living spaces.
Through lounge 26' 6" x 10' 7" (8.07m x 3.23m)
The spacious through lounge is full of character and flexibility. Currently arranged as two cosy seating areas, it could just as easily serve as a lounge/dining space. To the front, a bay window floods the room with natural light, while to the rear, French doors open straight out onto the patio and garden, perfect for entertaining. A multi-fuel stove takes centre stage, creating a cosy focal point for winter evenings, complemented by an additional fireplace to the front area. With its open-plan feel and generous proportions, this is a living space to enjoy year-round.
Dining Kitchen 25' 0" x 7' 10" (7.63m x 2.40m)
The kitchen has a luxurious, high-end finish, fitted with sleek high-gloss cabinets and complementary brushed stainless steel details. Quartz work surfaces run throughout, complete with inset sink and an instant hot water tap for added convenience. Integrated appliances include a double oven, fridge, freezer, dishwasher, tumble dryer and a neatly concealed space for a washing machine, along with a ceramic hob and extractor.
The ceramic tiled floor flows seamlessly into the dining area, which is equally versatile as an additional living space if desired. Tall side windows and French doors to the garden fill this room with natural light, creating a stylish and sociable heart of the home.
Guest WC
Neatly tucked beneath the stairs is a handy guest WC, finished with a tiled floor and an opaque window to the side elevation. A practical addition for family life and visiting guests alike.
Landing
The landing offers access to the first floor rooms and includes a useful storage cupboard housing the combination boiler. A UPVC side window brings in natural light, while a loft hatch with ladder, boarding and lighting provides handy additional storage space.
Bathroom
The family bathroom is fitted with a modern four-piece white suite, including a bath with chrome mixer tap and shower attachment, a double corner shower cubicle, and a sleek vanity unit with useful drawers and cupboards. A UPVC opaque rear window adds natural light while maintaining privacy, complemented by quality tile-effect flooring, central heating radiator and inset ceiling lighting. Stylish, practical and ready to enjoy.
Bedroom 1 13' 1" x 10' 7" (3.98m x 3.23m)
Located at the front of the property, this charming bedroom features a UPVC bay window that fills the space with natural light. Character details include a traditional picture rail and painted exposed floorboards, complemented by a central heating radiator and ceiling light. A bright and inviting room with a touch of period charm.
Bedroom 2 12' 11" x 11' 6" (3.94m x 3.50m)
Positioned at the rear of the house, this bedroom enjoys views over the garden through a UPVC window. It comes complete with a walk-in wardrobe, traditional picture rail and laminate flooring, with a central heating radiator and ceiling light. A lovely mix of character and practicality.
Bedroom 3 7' 3" x 7' 0" (2.20m x 2.14m)
The third bedroom is currently used as a home office, making it a versatile space to suit your needs. With a UPVC front-facing window, laminate flooring, central heating radiator and ceiling light, it works equally well as a bedroom, nursery or study.

